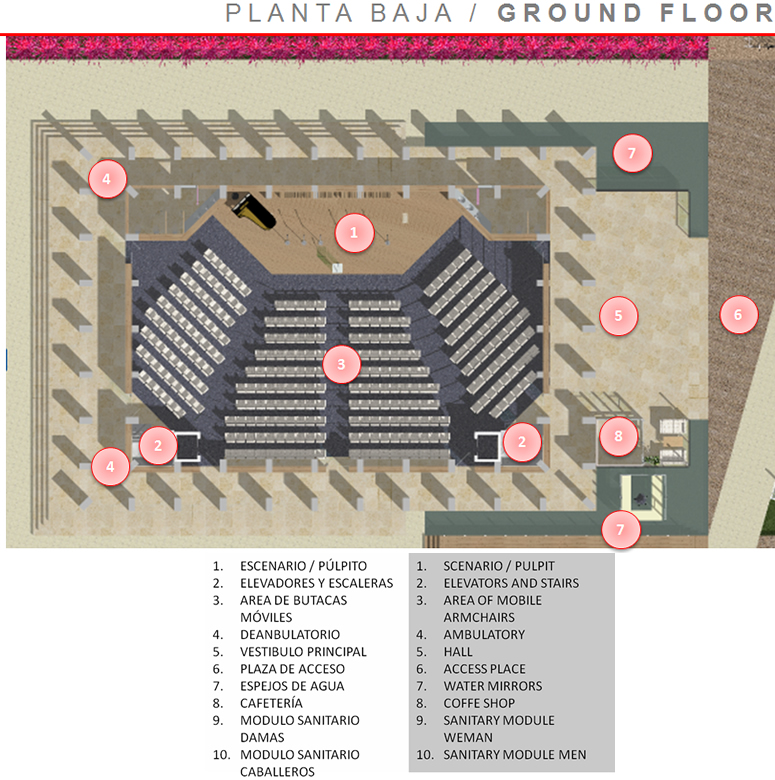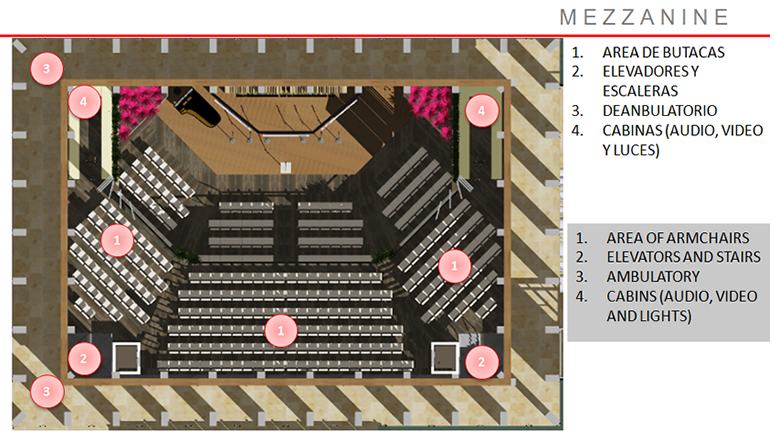The AUDITORY, has been design 2 levels. The structure is mainly of reinforced concrete.
It has its architectural bases in the tabernacle. Its design is symmetrical and gives order and harmony to space. It has a double skin;
The exterior skin is glazed provide a modern presentation to the exterior. The inner skin surrounds an acoustic and thermal insulated bunker.
It has isoptic design, which allows the visual from any armchair to the center of the stage (pulpit). 3 main accesses and 2 emergency exits have been considered. For access to the mezzanine we have 2 modules of stairs and elevators. |



