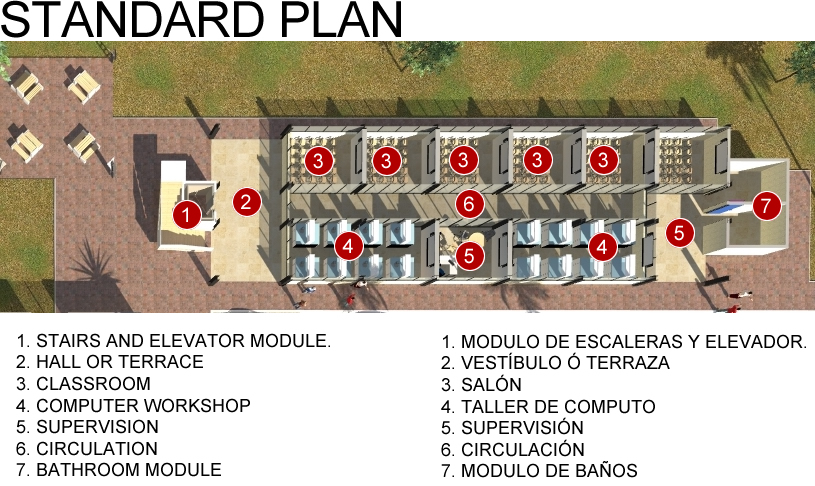• The SCHOOL building, is designed in 3 levels, has a structural floor, so that the occupation is versatile. It has 6 rooms per floor and 2 workshops and 2 laboratories, the school is designed for 430 children.
• The facades have fifty percent of glazed surfaces that provide adequate illumination to the interior spaces. The other fifty percent of the surface is complemented by solid appearance prefabricated modules.
• The structure is mainly carbon steel A-36, beams and columns.
• The living space has double height, which allows visual communication between them.
|

